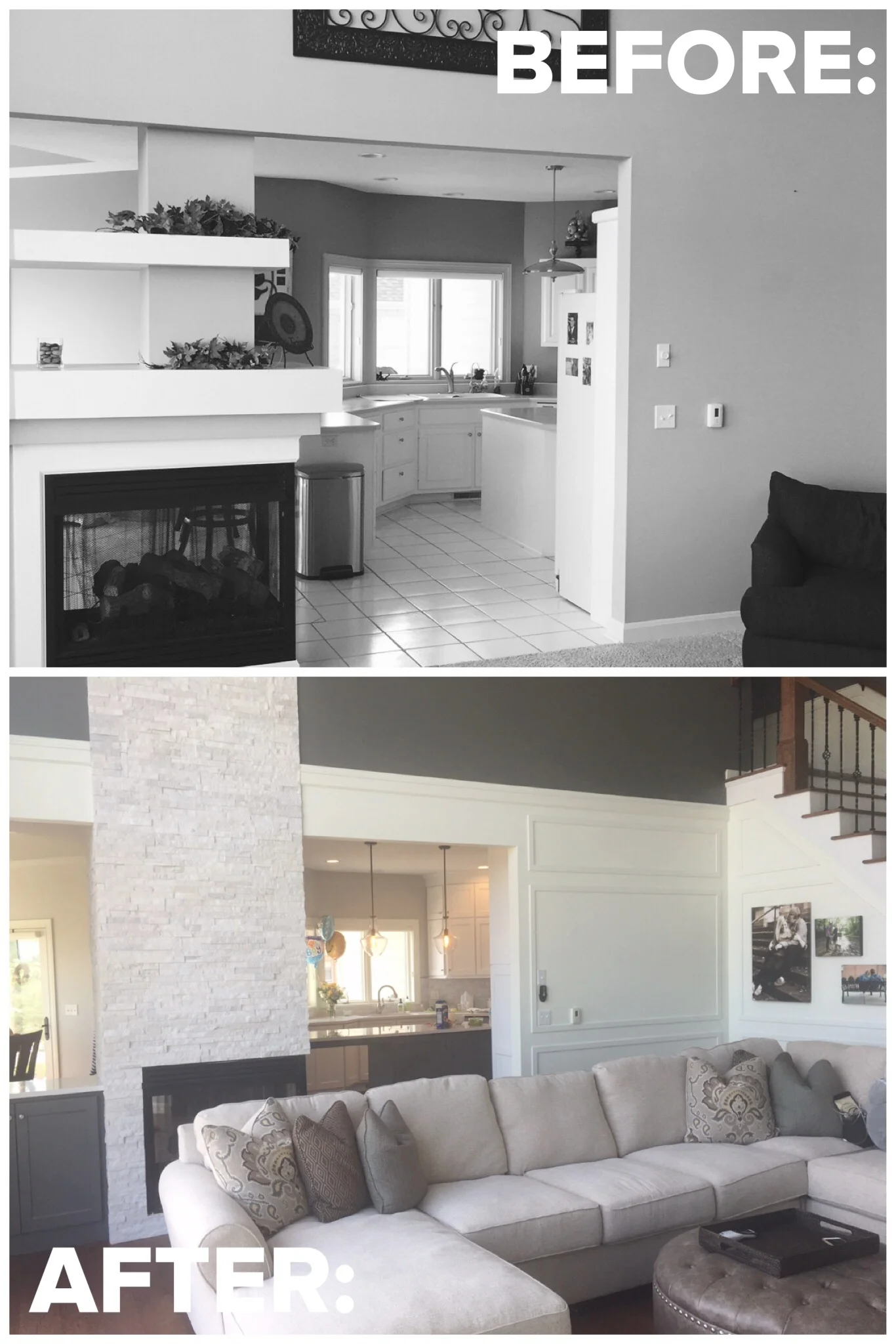The Aztec Abode
This adorable couple in Ohio was about to become a family of three. With a little guy on the way they were ready to move out of their condo and begin their life in their new home. After finding home in the ideal location they saw a gorgeous view and good bones. With dated "Aztec" details throughout, it was in desperate need of a new look. The goal was to brighten, maximize square footage, create usable storage, and a ton of fresh style for this adorable family to enjoy.
What we did:
- New Kitchen layout, cabinetry, countertops, and backsplash
- New wood flooring and carpeting
- New master bath layout, tile, cabinetry, countertops, tub surround, and shelving
- New columns and picture frame moulding in entryway and living room
- Redesigned half bath with gorgeous wallpaper and vanity
- Wall moulding in the new Nursery and family bathroom
- Widened and exposed the staircase with rod iron railing, hardwood, and runner
- New lighting throughout
- Redesigned the layout of the laundry room by eliminating excess doorways to create a hardworking mudroom/laundry room/kitty room/office
- Removed 3-sided fireplace from master bedroom to create a more open and spacious ensuite
- New furniture and accessories throughout









